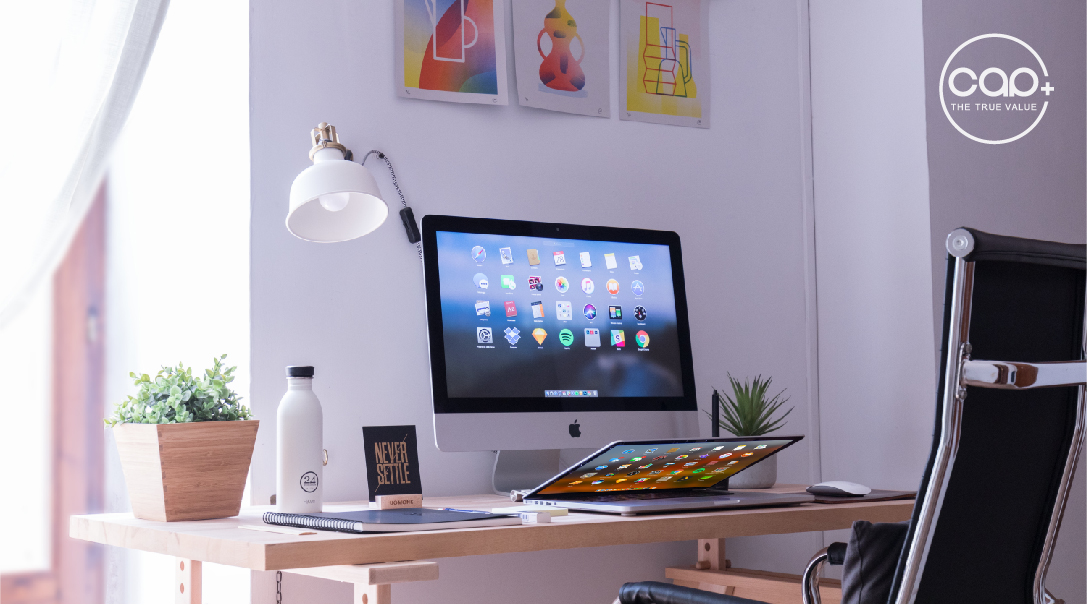Designing home office furniture has never been so easy

The Covid-19 epidemic is becoming more and more complicated, leading to the trend of WFH (work from home) becoming more and more popular. Therefore, designing a home office so that it is convenient to bring efficiency in work while ensuring aesthetics is being interested by many people. Join Capplus to find out some of the following suggestions to apply to your home! 1. Suspended workbench Starting from your desk is a good idea as this will be where you spend up to 80% of your day, so choosing a comfortable desk can help you increase your productivity. Below is a model of a hanging desk that can be mounted and erected on the wall, the standard height of this type of desk is from 74 - 76cm. Popular sizes of universal desks are 122, 152, 183 cm wide and 61, 76, and 91 cm deep. When choosing a desk, choose the largest size for the best fit and comfort. If you intend to use a hanging desk, leave at least 76 cm between the table and the wall or shelf behind. On the other side of the table, between 122 and 152 cm can be allowed for additional chairs or tables if needed.
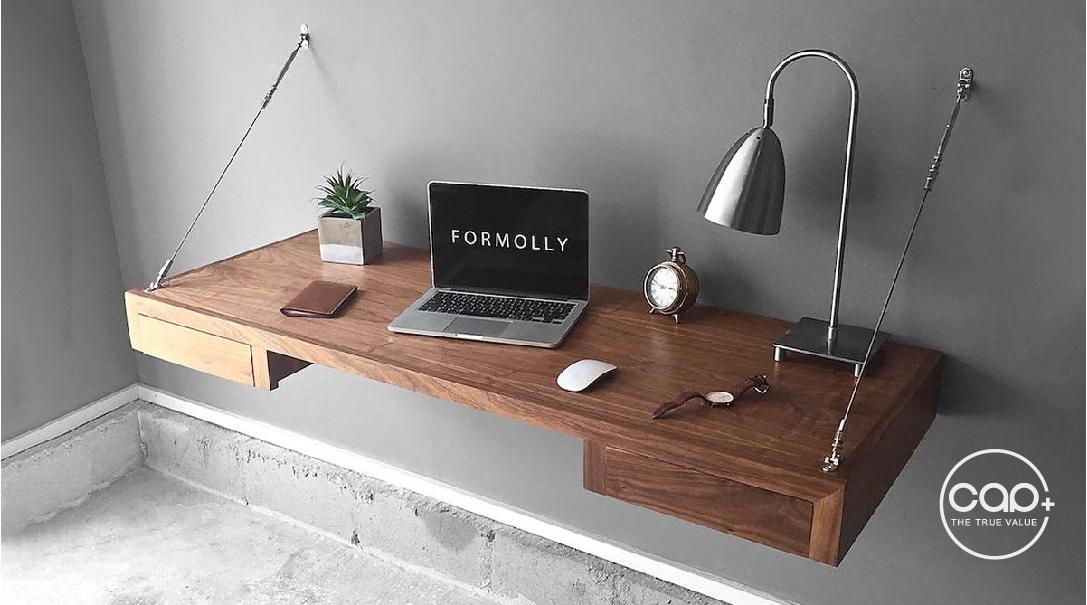
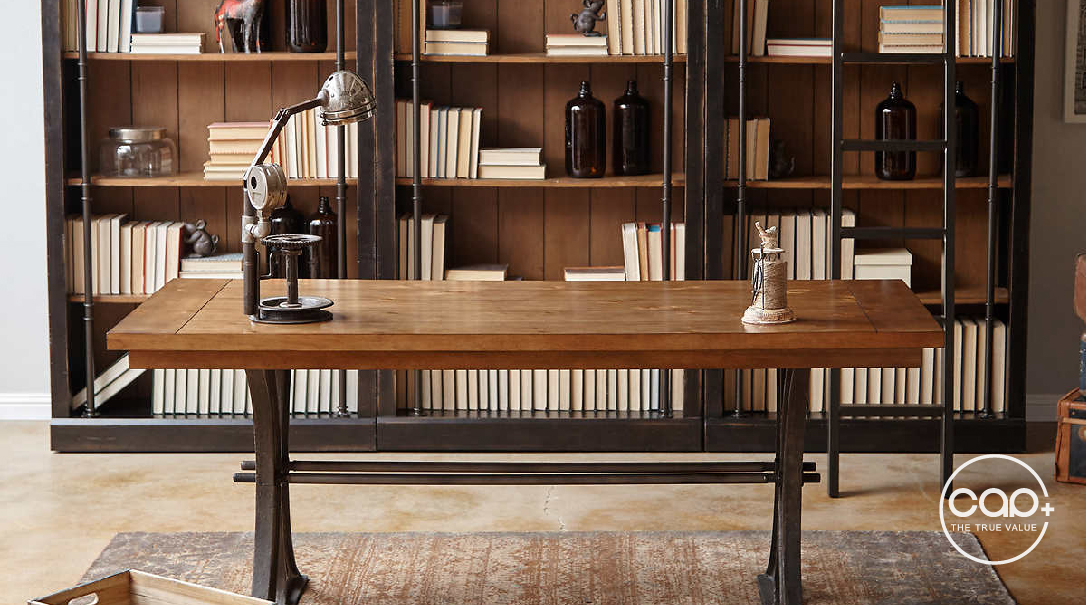 4. Drawing/Sketchboards
Because it's not really popular and only used by designers, so this template has many height requirements. Most of them are adjustable and tiltable, but one of the most common standards is to have the top 92cm above the floor and rise to the rear. A chair with the right height is required for this arrangement. With this model, the space is very important, so when choosing, users need to pay attention when choosing the size. Also you can choose small sizes about 122cm and 76cm deep, but most are 152 to 183cm wide and 91 to 107cm deep. Tables that have a bottom-lit glass top can be shaped similarly and require the same amount of space.
4. Drawing/Sketchboards
Because it's not really popular and only used by designers, so this template has many height requirements. Most of them are adjustable and tiltable, but one of the most common standards is to have the top 92cm above the floor and rise to the rear. A chair with the right height is required for this arrangement. With this model, the space is very important, so when choosing, users need to pay attention when choosing the size. Also you can choose small sizes about 122cm and 76cm deep, but most are 152 to 183cm wide and 91 to 107cm deep. Tables that have a bottom-lit glass top can be shaped similarly and require the same amount of space.
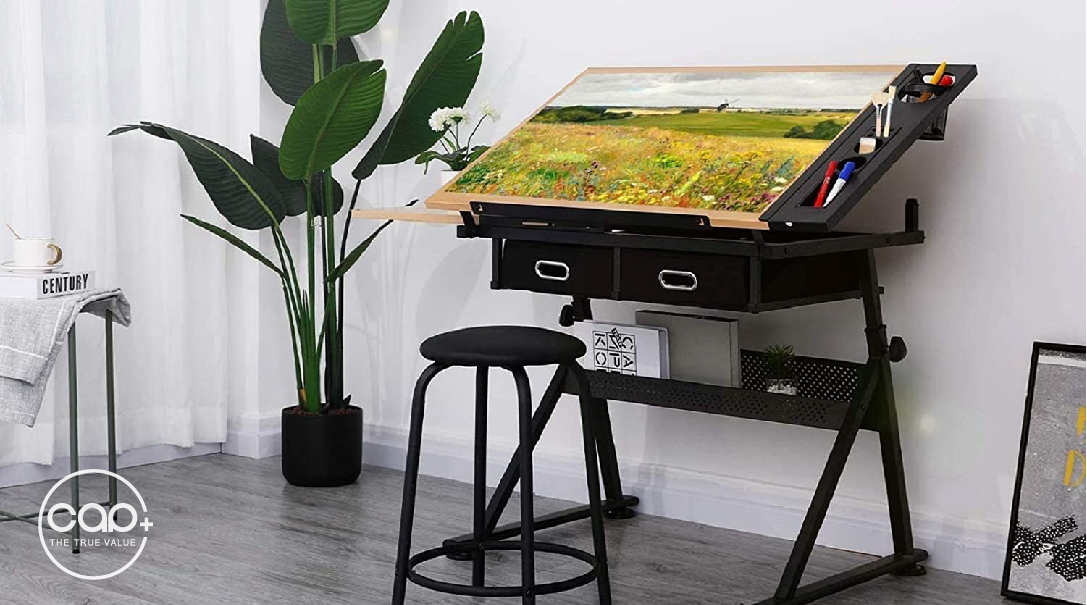 5. Computers
Computer sizes vary and change from day to day, so when choosing a computer area, it should be carefully considered for the most flexible use.
Calculator Computer sizes are varied and are changing day by day. Keep the area where you will place your computer as flexible as possible. If you want to place it at built-in desks, keep in mind that any new appliances will need to fit in that space.
An equally important consideration is the placement of the keyboard. You may not necessarily need to place the keyboard on the surface of the table, but keyboard trays located between 61 and 66 cm are more convenient. Many people only use laptops and they don't need room for a keyboard tray in that room; they just need a clear area where the power supply is easily accessible
5. Computers
Computer sizes vary and change from day to day, so when choosing a computer area, it should be carefully considered for the most flexible use.
Calculator Computer sizes are varied and are changing day by day. Keep the area where you will place your computer as flexible as possible. If you want to place it at built-in desks, keep in mind that any new appliances will need to fit in that space.
An equally important consideration is the placement of the keyboard. You may not necessarily need to place the keyboard on the surface of the table, but keyboard trays located between 61 and 66 cm are more convenient. Many people only use laptops and they don't need room for a keyboard tray in that room; they just need a clear area where the power supply is easily accessible
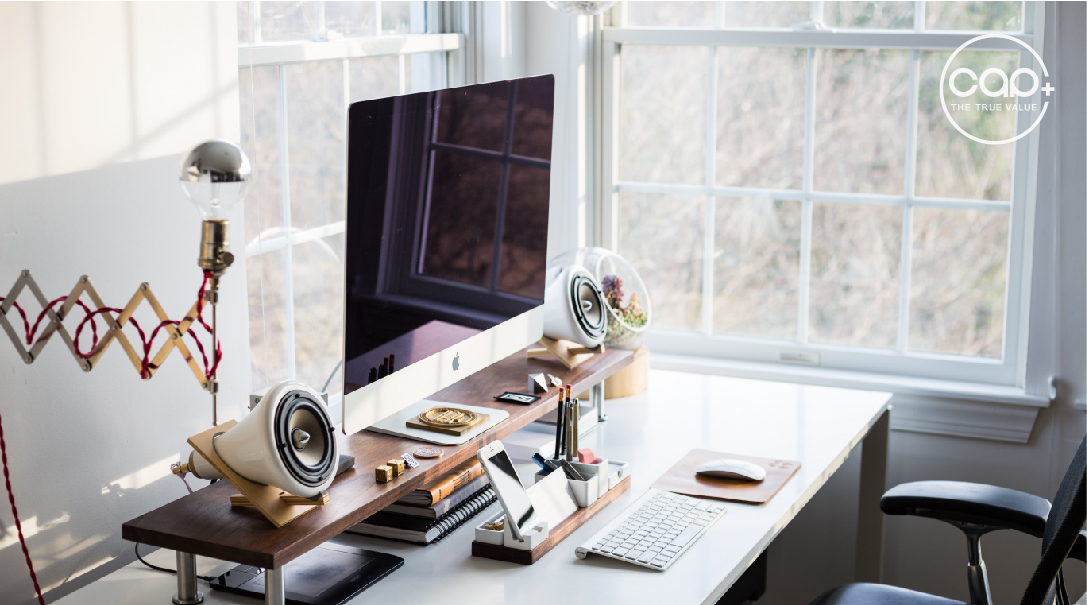 6. Printer
Some people will probably need a printer for their home office. They also come in a variety of sizes, but you can plan to put them in a space, at least 46cm*61cm. The height will depend on how the machine works. Doors can open at the top, sides, or back, allowing for easy replacement of printer cartridges or extra paper. In addition, it is possible to allow enough space to perform other functions with this layout so that when you have a deadline, you can quickly add or change cartridges without having to clean everything. rank
6. Printer
Some people will probably need a printer for their home office. They also come in a variety of sizes, but you can plan to put them in a space, at least 46cm*61cm. The height will depend on how the machine works. Doors can open at the top, sides, or back, allowing for easy replacement of printer cartridges or extra paper. In addition, it is possible to allow enough space to perform other functions with this layout so that when you have a deadline, you can quickly add or change cartridges without having to clean everything. rank
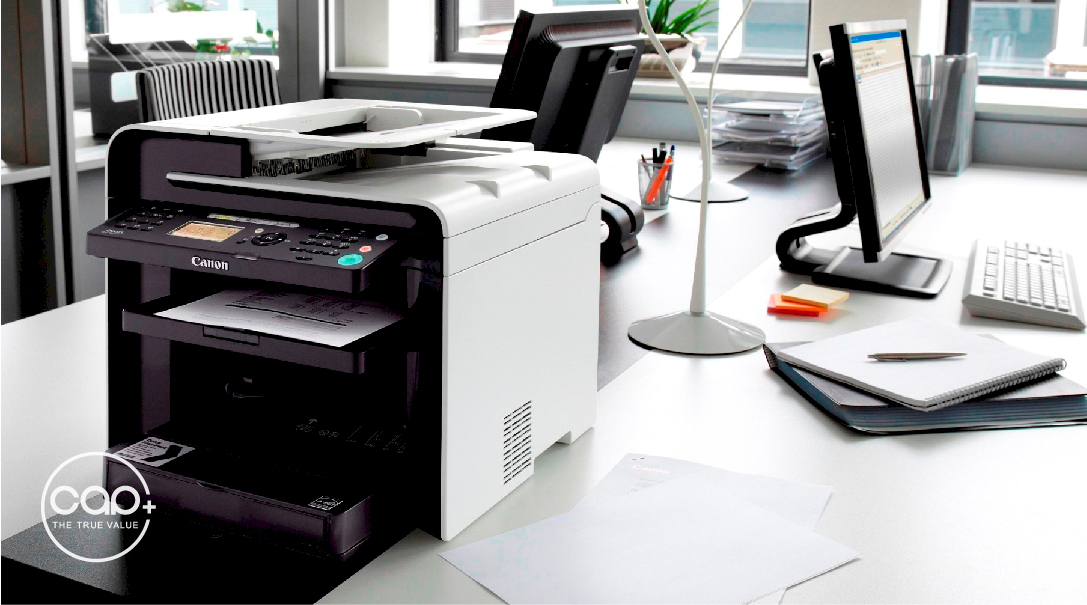 7. Paper Shredder
Another piece of equipment you'll probably need is a paper shredder. They are about the size of a trash can: about 36 to 41 centimeters wide, 20 to 25 centimeters deep, and about 36 to 46 centimeters high. So you can arrange a space like for a regular trash can. You can keep these items under your desk, but make sure they won't get in the way of your knees.
8. File cabinet
File cabinets are another piece of furniture that can take up significant space in a home office. A standard 2-drawer file cabinet has dimensions of at least 38 cm wide, 76 cm high, 74 cm deep. For a formal file cabinet with 2 drawers, increase the width to 46 cm. The file cabinets are rectangular in shape 76 cm wide, 46 cm deep and 81 cm high
Find out what type you'll need if you plan on placing it in your home office, as these cabinets can be large for the space you have. A quick way to learn more is to look up the size of the filing cabinet you want to buy online first
7. Paper Shredder
Another piece of equipment you'll probably need is a paper shredder. They are about the size of a trash can: about 36 to 41 centimeters wide, 20 to 25 centimeters deep, and about 36 to 46 centimeters high. So you can arrange a space like for a regular trash can. You can keep these items under your desk, but make sure they won't get in the way of your knees.
8. File cabinet
File cabinets are another piece of furniture that can take up significant space in a home office. A standard 2-drawer file cabinet has dimensions of at least 38 cm wide, 76 cm high, 74 cm deep. For a formal file cabinet with 2 drawers, increase the width to 46 cm. The file cabinets are rectangular in shape 76 cm wide, 46 cm deep and 81 cm high
Find out what type you'll need if you plan on placing it in your home office, as these cabinets can be large for the space you have. A quick way to learn more is to look up the size of the filing cabinet you want to buy online first
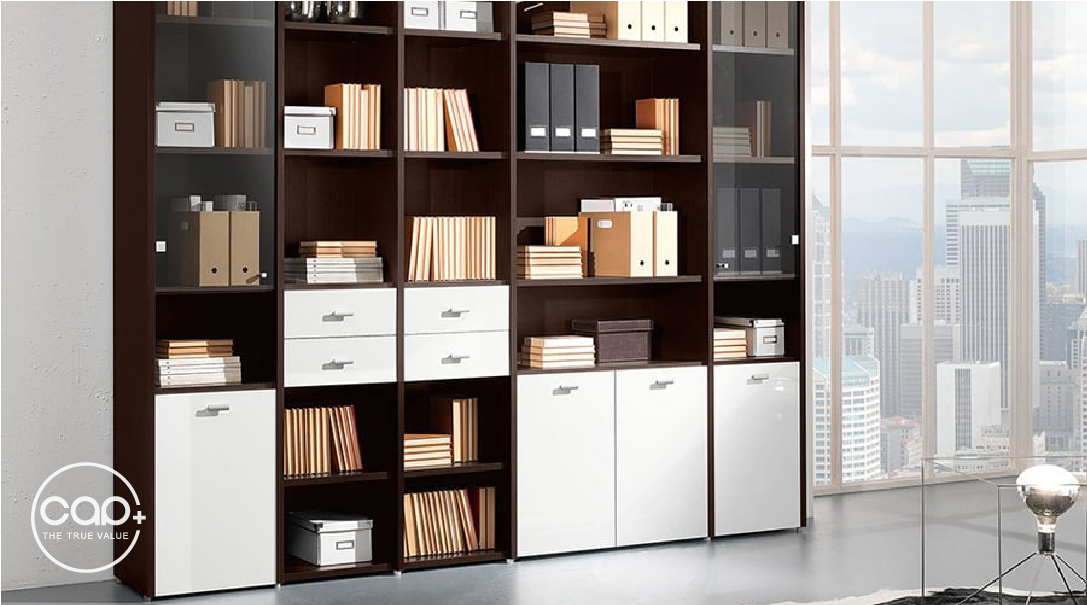 9. Cabinet for storing flat file bags
This type is less common, but very handy, especially for flat file bags. These are cabinets designed to hold large prints such as architectural plans or works of art. These cabinets can be quite large, so if you need this type of cabinet, leave plenty of space for it.
Common widths are 96, 112 and 127 cm, common depths are 66.81 and 97 cm. The height depends on the number of drawers you need and the number of files you want to load but still ensure safety. You can leave a space with a width of 101 to 152 cm and a depth of 127 to 203 cm for proper functions.
9. Cabinet for storing flat file bags
This type is less common, but very handy, especially for flat file bags. These are cabinets designed to hold large prints such as architectural plans or works of art. These cabinets can be quite large, so if you need this type of cabinet, leave plenty of space for it.
Common widths are 96, 112 and 127 cm, common depths are 66.81 and 97 cm. The height depends on the number of drawers you need and the number of files you want to load but still ensure safety. You can leave a space with a width of 101 to 152 cm and a depth of 127 to 203 cm for proper functions.
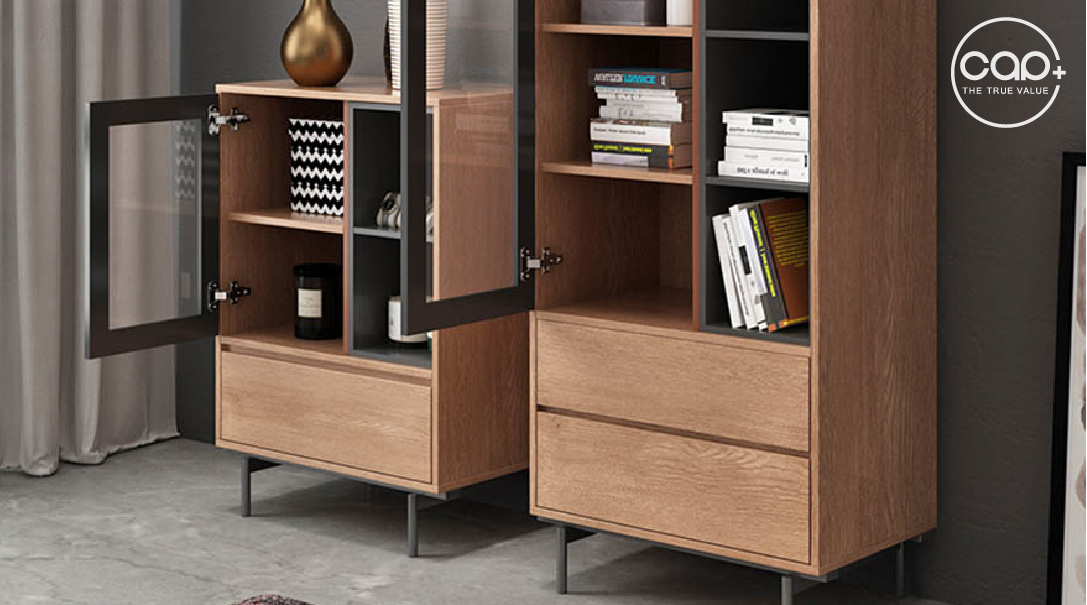 10. Office chairs
The types are very rich and diverse: From styles, shapes to sizes. What they all have in common is the amount of space you leave it in. You need to leave it so that it allows for movement in front of the technical equipment space of about 107 cm2, which takes a few inches, depending on the chair you choose and your personal requirements. This does not include and is beyond the space of the knee. You'll need to move from side to side as you reach for items on you, drawers, and other furniture.v
10. Office chairs
The types are very rich and diverse: From styles, shapes to sizes. What they all have in common is the amount of space you leave it in. You need to leave it so that it allows for movement in front of the technical equipment space of about 107 cm2, which takes a few inches, depending on the chair you choose and your personal requirements. This does not include and is beyond the space of the knee. You'll need to move from side to side as you reach for items on you, drawers, and other furniture.v
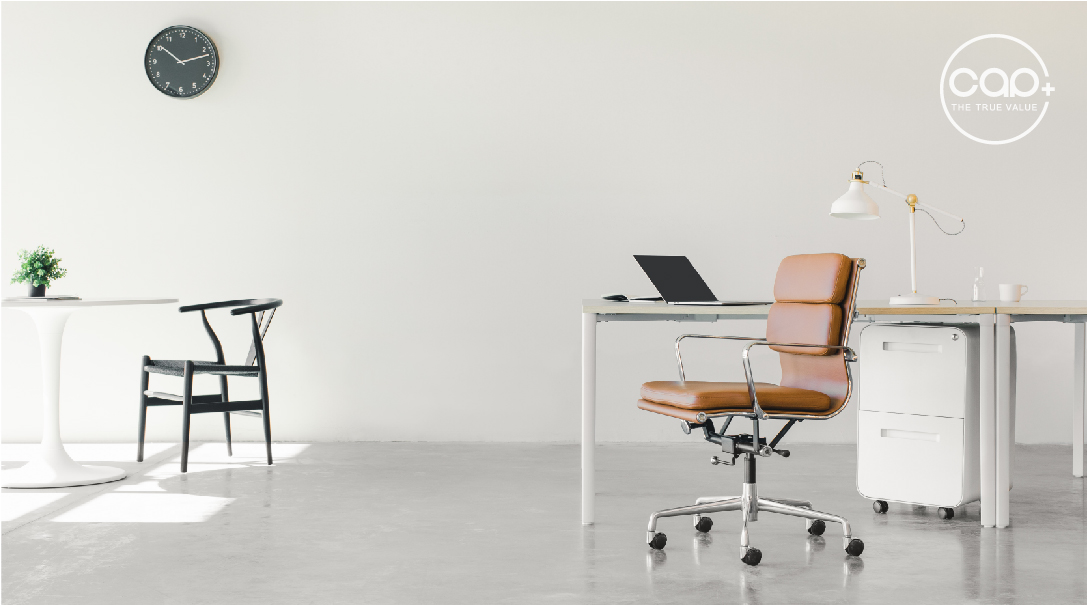 11. Shelves
Each shelf has the most common dimensions of 30 cm deep and 36 to 41 cm high. A DIY shelf is popular now and can make your home office intimate, but you'll need a hefty budget and plenty of space to set it up. If you have a room with an area (3.04m*3.04m), this configuration will reduce the floor space to about 244*274cm
If you need more flexibility or plan to move in a couple of years, stick with a stand-alone bookshelf. Various sizes are available, but it can be expected to take up a space of 91 cm wide and 122 cm high
11. Shelves
Each shelf has the most common dimensions of 30 cm deep and 36 to 41 cm high. A DIY shelf is popular now and can make your home office intimate, but you'll need a hefty budget and plenty of space to set it up. If you have a room with an area (3.04m*3.04m), this configuration will reduce the floor space to about 244*274cm
If you need more flexibility or plan to move in a couple of years, stick with a stand-alone bookshelf. Various sizes are available, but it can be expected to take up a space of 91 cm wide and 122 cm high
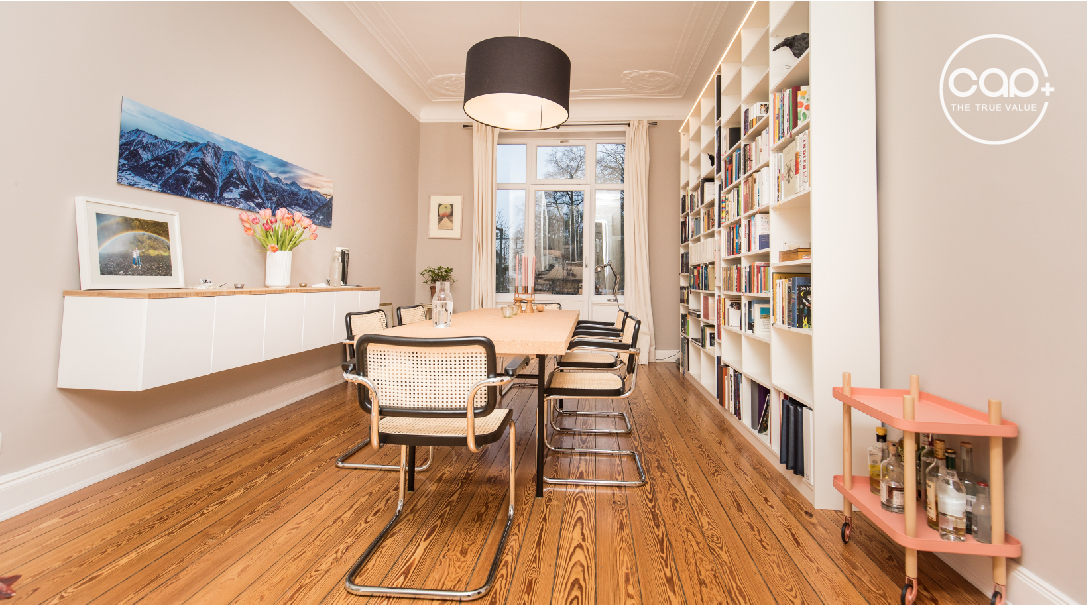 12. Additional seats when needed
Your office may need an upholstered sofa if you have clients visiting or just fine if you use the room for reading or studying. Those chairs need a space of 40 square inches and a love seat 102 cm deep and 157 cm long. You won't need that much space in front of that extra seat, so it allows for a minimum of 36cm guideways to work.
12. Additional seats when needed
Your office may need an upholstered sofa if you have clients visiting or just fine if you use the room for reading or studying. Those chairs need a space of 40 square inches and a love seat 102 cm deep and 157 cm long. You won't need that much space in front of that extra seat, so it allows for a minimum of 36cm guideways to work.
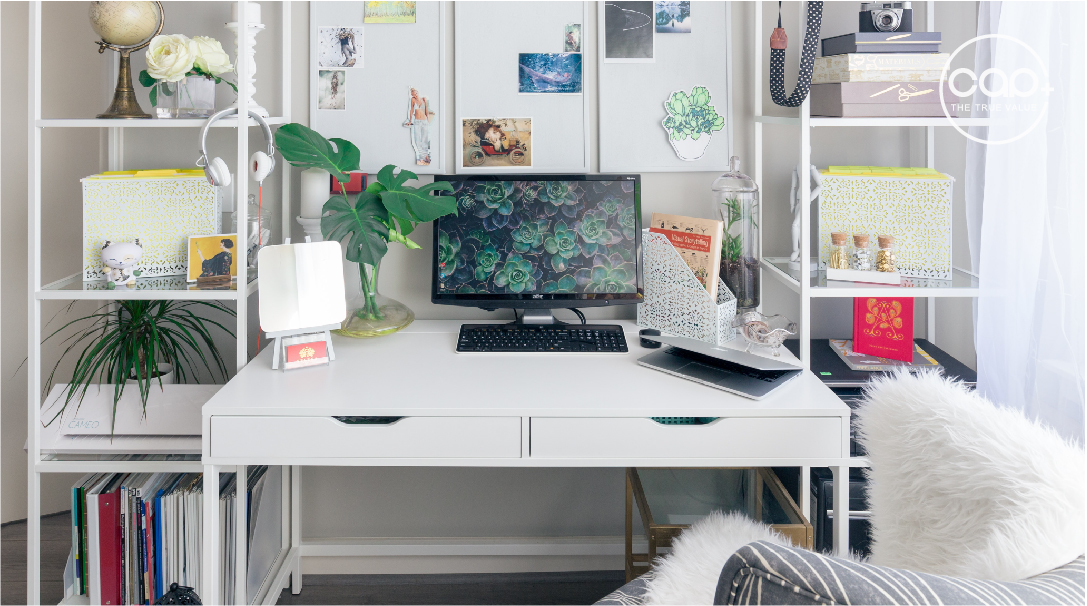
If you are not sure which trend is right for you, do not hesitate to contact Capplus for the fastest and most accurate advice.
















